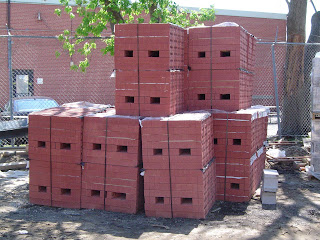I was by the site yesterday to check on a detail for the buyers of one of the middle units, and I am continually impressed with how rapidly the build is progressing. It most definitely is a "hardhats required at all times" site, as there is action everywhere one looks. I was talking with the Site Super, and we almost got dinged by some falling small pieces of cement. Small pieces, but it made us jump nonetheless!
So, updates.
The brick on the front of the first floor is about half complete, and as it goes up it's clear that it is a definite improvement over the old D&M building. It's hard to imagine a build simply from artist concept and architect plans, so when the real thing starts to take shape, it's very cool to witness the visuals come to life first hand. Of course, I'm not actually out there daily, so it's great to see things every few days and see the progress. It must be a pretty great view for the folks across the street at Ubisoft.
Upcoming in the next week or so is the installation of the drain lines and the pour of the concrete for the main floor. That's actually what brought me to the site yesterday, as a buyer wants a kitchenette of their employees on the main floor. We provide a rough-in on the second floor, but not on the main, so it was a bit of back and forth to see how it would be done. At the end of the day, it looks like they are going to wait and maybe play with their design a bit. I may expand on that scenario in a future post as it was a pretty great insight for me into what actually goes into pricing for a custom upgrade on a project like this.
That's it from me for now. I'll post a few pics of the progress hopefully later this weekend.













